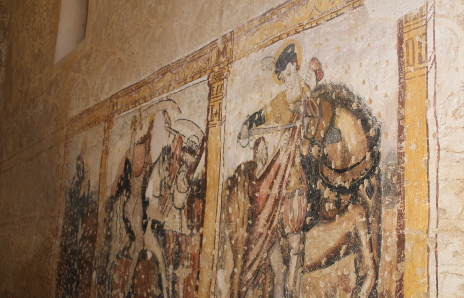Atlantic Romanesque Plan in Zamora: the restoration of the paintings in the church of Muga de Alba has been completed

In the renovation project, 74,000 euros have been invested in the restoration of the mural paintings located in the Presbytery and the installation of new efficient lighting in the church.
The church in the town of Muga de Alba, Zamora, is showing its restored mural paintings and new lighting, thanks to restoration work as part of the Atlantic Romanesque Plan. This plan is being developed by the Iberdrola Spain Foundation together with the Junta de Castilla y León and the Portuguese Ministry of Culture, in collaboration with the dioceses of each territory, and developed in Spain by the Santa María la Real Foundation.
74,000 euros have been invested in the renovation project, aimed, on the one hand, at restoring the mural paintings located in the Presbytery and, on the other hand, at installing new efficient lighting in the church. Both actions have been developed in a coordinated manner by the institutions involved throughout 2018, within the framework of the guidelines of the Atlantic Romanesque Plan, to promote the use of new technologies for heritage conservation and energy efficiency.
The set of mural paintings, restored by the Junta de Castilla y León, was made in the 16th century, to enrich and refurbish the most relevant area of the temple: the chevet, with ornamental motifs sgraffitoed on mortar and several figurative scenes. Thus, as a false altarpiece, on one of the sides, the figures of San Antonio de Padua, Santiago Matamoros, and San Martín de Tours are represented and, on the other, an Annunciation and a martyr saint. The sgraffito decoration, made with a stencil, completes the whole, creating a contrast of colors and textures to enrich the humble construction materials used for the building, built in ashlar and masonry.
Few preserved examples combine sgraffito with narrated scenes, hence the interest of the whole, which had numerous losses and gaps, as well as detachments, lack of cohesion, smoke deposits, surface dirt, whitewash residues, and yellowing of the plaster. Its restoration consisted of cleaning tasks, consolidation of mechanical failures and fixation, as well as material reintegration with mortar in the areas of loss and some chromatic restitution around the plinth.
In addition, the temple has been included in the heritage monitoring system developed by the Santa María la Real Foundation, through the installation of a network of temperature, humidity, and luminosity sensors that facilitate the preventive conservation of the building. A clear example of this is that the system has made it possible to detect the inadequate incidence of natural light, which penetrates through the windows of the apse, on the paintings, and the altarpiece. To correct this, work is being done on the design of an intelligent window that avoids such a direct solar incidence.
